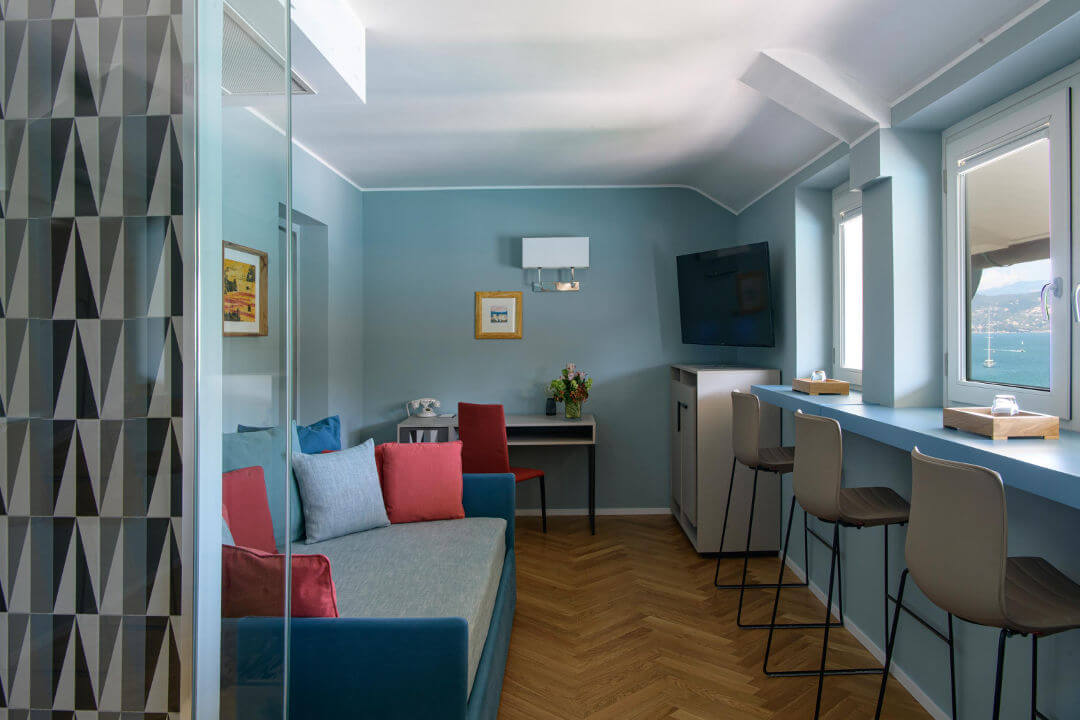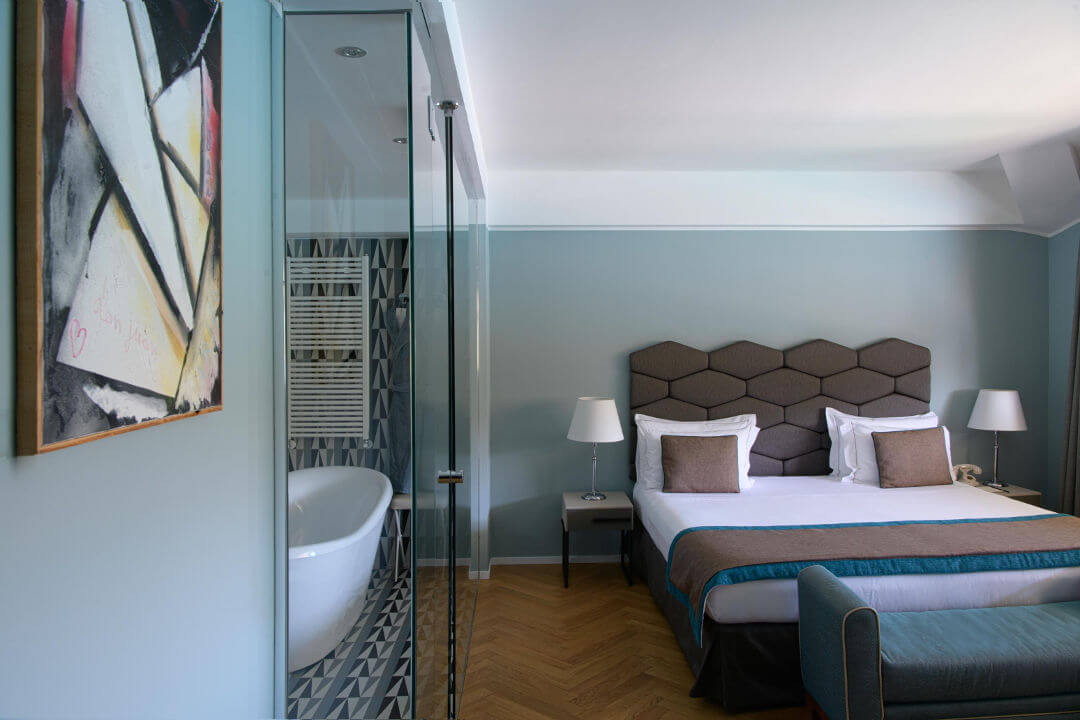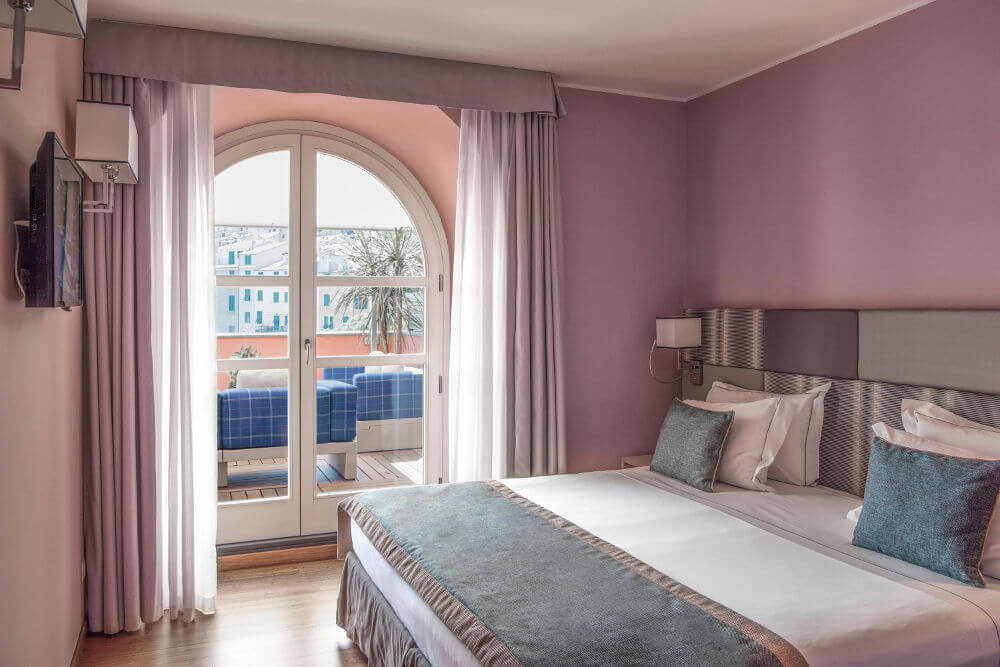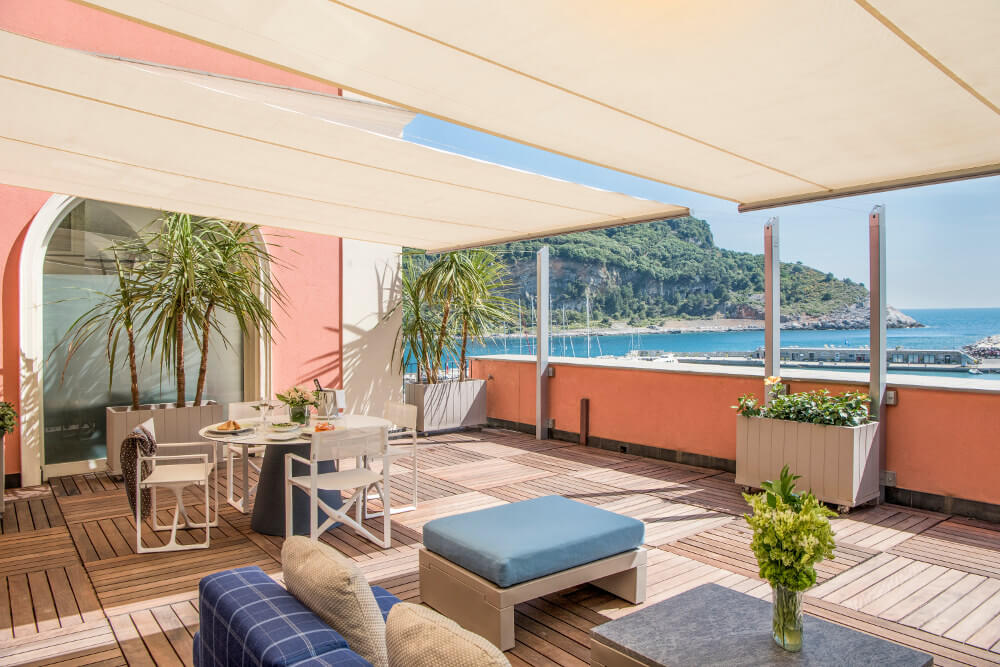Interview with Virginia Neri (part 2)
Virginia Neri is the local architect behind the ingenious interior design choices at Grand Hotel Portovenere. Located between La Spezia and Cinque Terre, this 5-star hotel has always been at the forefront in the promotion of the Gulf of Poets, a little-known destination off the beaten path with so much to offer in terms of history, culture, gastronomy and unique landscape. In the first interview she explained the concepts behind the integration of local traditions and nature in the hotel’s restaurant – Palmaria Restaurant. In this second part, she speaks about the most prestigious rooms of the hotel, Suite del Castello and Suite dei Poeti.
The windows of the Suite dei Poeti frame the essence of the territory, characterized by the sea and the peaks of the Apuan Alps. What was done to further enhance this privileged landscape?
When you enter the Suite, the brushed-oak floor is laid in an Italian-style fish-spine pattern, almost like an arrow pointing you in the direction of the main bedroom. When you reach it, you are met with a unique view through a series of continuous horizontal windows. With the latest renovation works, you can enjoy this view even from the bathroom, which features a completely transparent glass wall and a free-standing tub with a sculptural and asymmetrical shape.
The visual contact with the panorama, which is the true protagonist of the Suite, also continues in the living room, equipped with a shower in front of the windows. You can admire the view of the gulf while relaxing with the chromotherapy.

The Suite dei Poeti pays homage to the territory in which other ways?
The Suite boasts various custom-made works by local artisans, such as the bathroom’s glass wall and mirrors. Some local carpenters created wooden trays specifically for the bar counter in the living room, which is completed by comfortable leather stools.
In addition, the geometric patterns and the colors of the walls and wallpapers, ranging from gray to blue, bring the sea and the sky inside the room.
The Suite also pays homage to the history of “Made in Italy”. The bathroom floor and wall coverings are a reference to the old 20x20cm majolica tiles with geometrical decorations that were typical of the 1960s and became an emblem of Italian design all around the world. In the bathroom furnishings, the choice of essential elements and rational lines in the Italian walnut wood enhances the concept of craftsmanship.

Let’s talk about the other Suite. What were the choices that determined the new aspect of the Suite del Castello?
The Suite del Castello is located inside the oldest part of the building, where the convent’s chapel once stood, enjoying a privileged view of the Doria Castle. The castle and the view of the harbor influenced the choices of the suite’s finishes. For example, the terrace was paved with a dark-wood deck, recalling the ancient wooden boardwalks of the ports in the Gulf of Poets. The warm wood is also present indoors, finished with wide bamboo slats.
To contrast the dark color of the floors, a pastel color was chosen for the walls: a magnolia shade that gives continuity to the pink façades of the houses of the village, visible from the suite’s glass doors. In this suite, just like in the other, the bathroom floors and walls recall the old handmade cement tiles. The imperfect, satin-finished surface of the tiles combines well with the bamboo wood floor, recalling the fascinating atmosphere of ancient castles.

The terrace is the protagonist of this Suite. What makes it so special?
On the large terrace your eyes can wander from the castle in the heart of the village, up to the wild coast of Palmaria Island, passing through the Channel of Portovenere. Many palm trees are placed inside planters with vertical slats that reflect the design of the wooden deck, to create a somewhat exotic setting and to bring a little of the island’s wild nature into the Suite.
To fully enjoy every moment of the day, the terrace offers retractable curtains, a round table where you can have lunch or dinner, and an outdoor living area with two sofas and a pouf, ideal for a moment of pure relaxation, perhaps in the company of a good book or with an aperitif at sunset, as you admire the sun disappearing into the horizon.

About Virginia Neri
She was born in Sarzana, and now lives in Castelnuovo Magra, both in the province of La Spezia, in the hinterland of the Gulf of Poets. She attended the Faculty of Architecture in Florence and graduated with honors. Her thesis was about Restoration in Industrial Archaeology, a theme that was developed in subsequent scientific publications. She has been working as an architect since 2007, and collaborates with the University of Florence and its Restoration Course. In 2013 she presented her Masters’ dissertation on a contemporary project for the historic Malaspina Castle in Fosdinovo. Virginia Neri has worked with different architecture studios, and also takes care of green design and temporary installations.
Discover more from Discover Portovenere Blog
Subscribe to get the latest posts sent to your email.